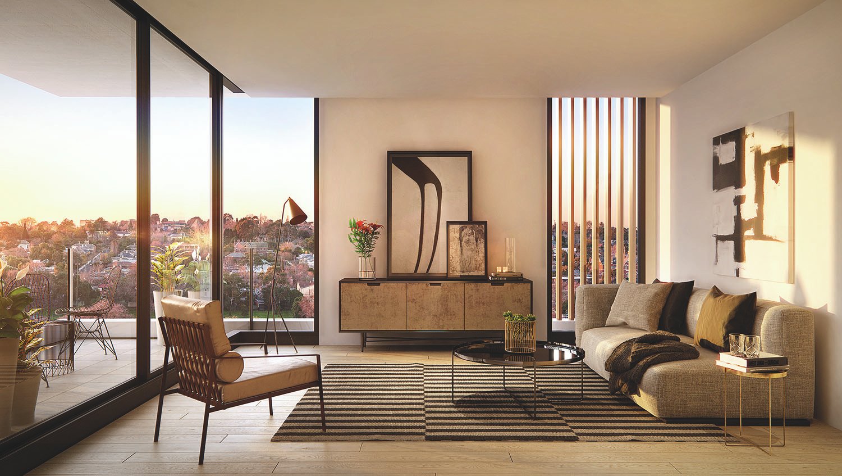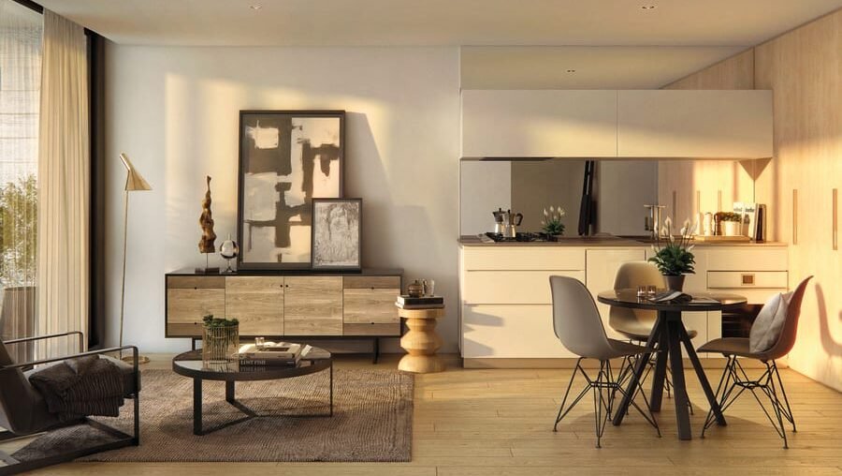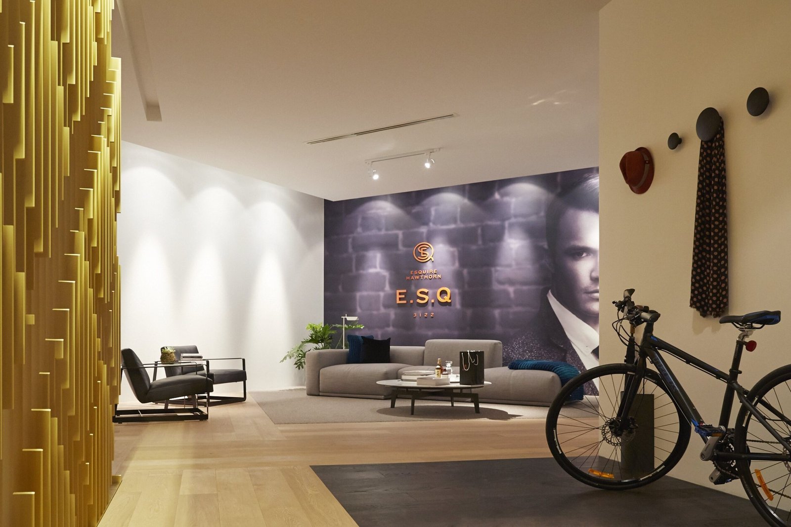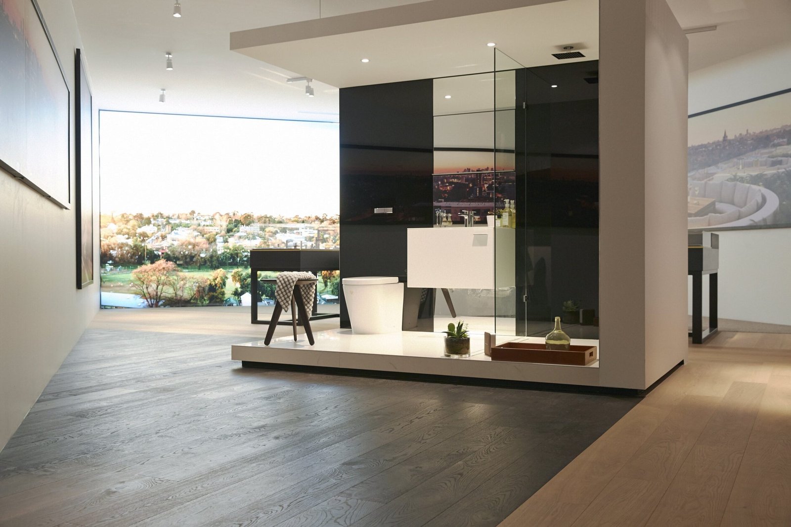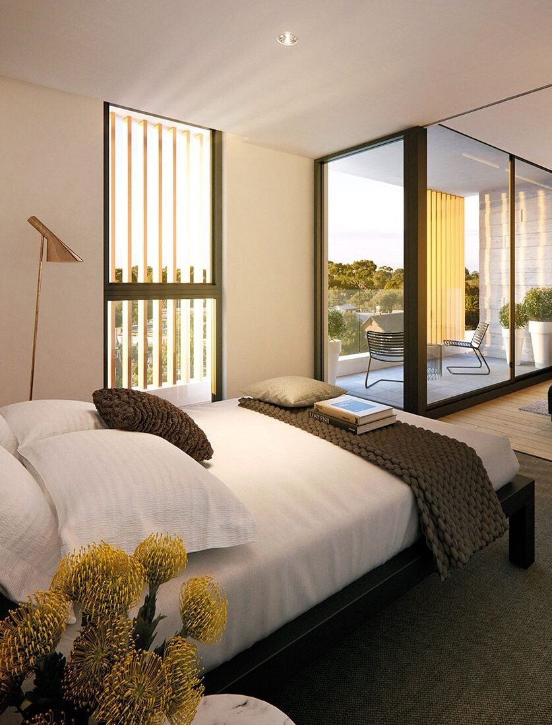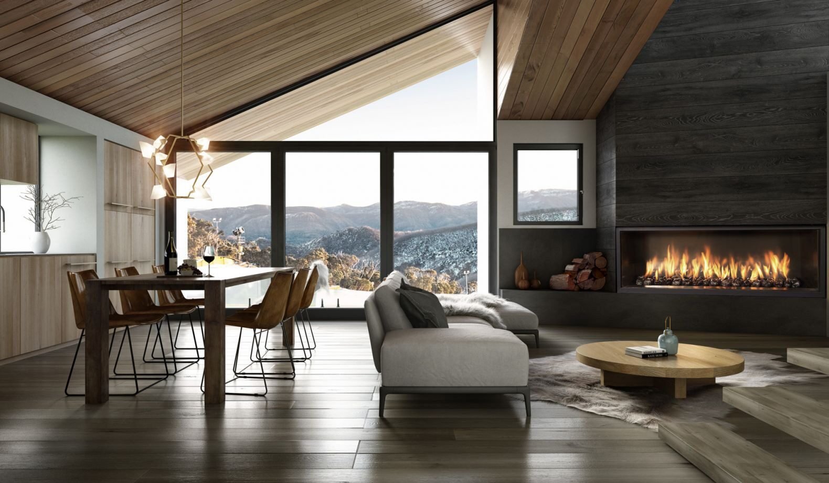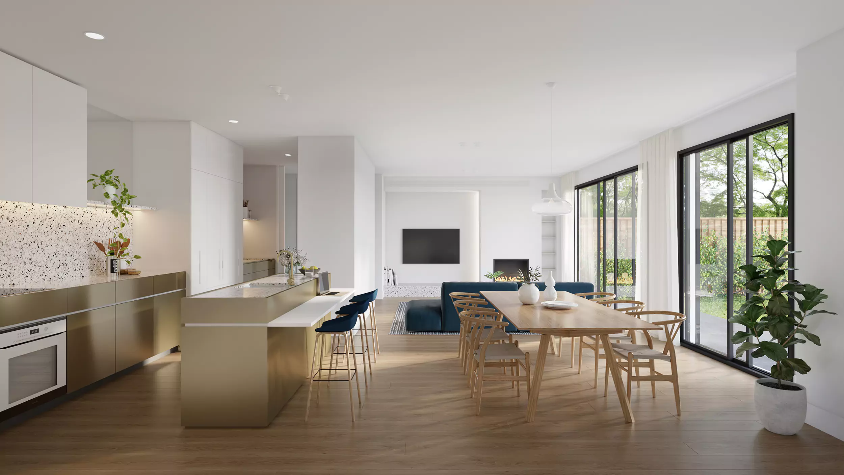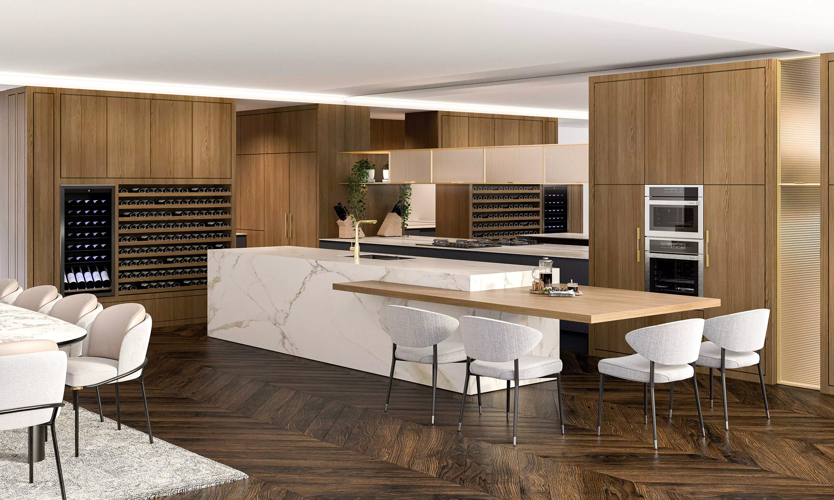
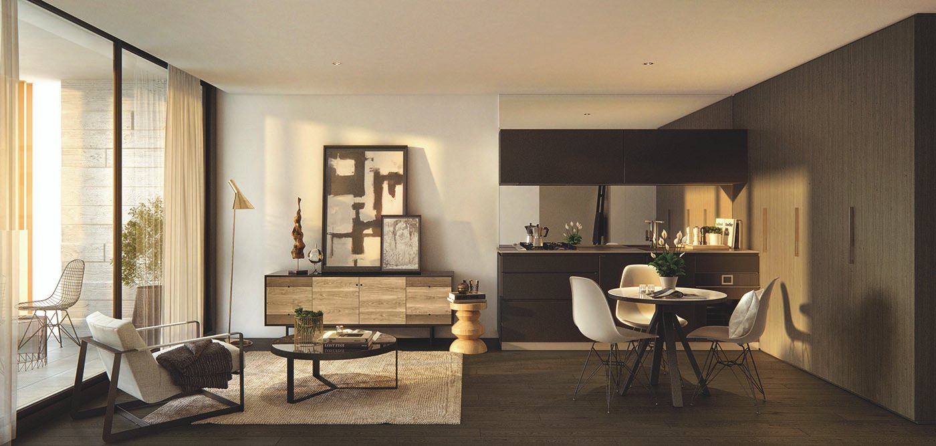
Esquire Apartments
Multi-residential
Residential development
About Esquire Apartments
Key Details
- A meticulous blend of elegance and function.
- Designed to elevate the apartment living experience.
- High-end finishes & european kitchens.
Gentrified Living
The design of Esquire Apartments is an intricately detailed blend of sophistication and function, where every element has been carefully considered to elevate the living experience. From the moment one steps into the entry lobby and common areas, the gentrified aesthetic reveals itself in a series of subtle yet elegant details that set the tone for the entire development.
In the kitchens, Barazza stainless steel benchtops are a focal point, with integrated sinks and cooktops designed to offer a seamless culinary experience. Gessi tapware adds a touch of refined luxury, while the European cabinetry brings a modern, minimalist touch that speaks to both form and function. Every inch of space has been optimized, with concealed joinery cleverly hiding laundry facilities, refrigerators, and storage to maintain a clean, spacious ambiance.
The bathrooms are no exception to this design philosophy. Here, concealed mirror cabinet storage allows for a streamlined appearance, keeping surfaces uncluttered and enhancing the room’s sleek, modern aesthetic. Across each 1–3-bedroom apartment, the design echoes the sophistication of a luxury hotel, while prioritizing comfort and liability in a way that feels effortlessly elegant.
Set within the sought-after neighbourhood of Hawthorn in Melbourne, Esquire Apartments are designed not just as residences but as an elevated lifestyle experience, where every detail has been crafted to ensure a perfect balance between luxury and practicality.
