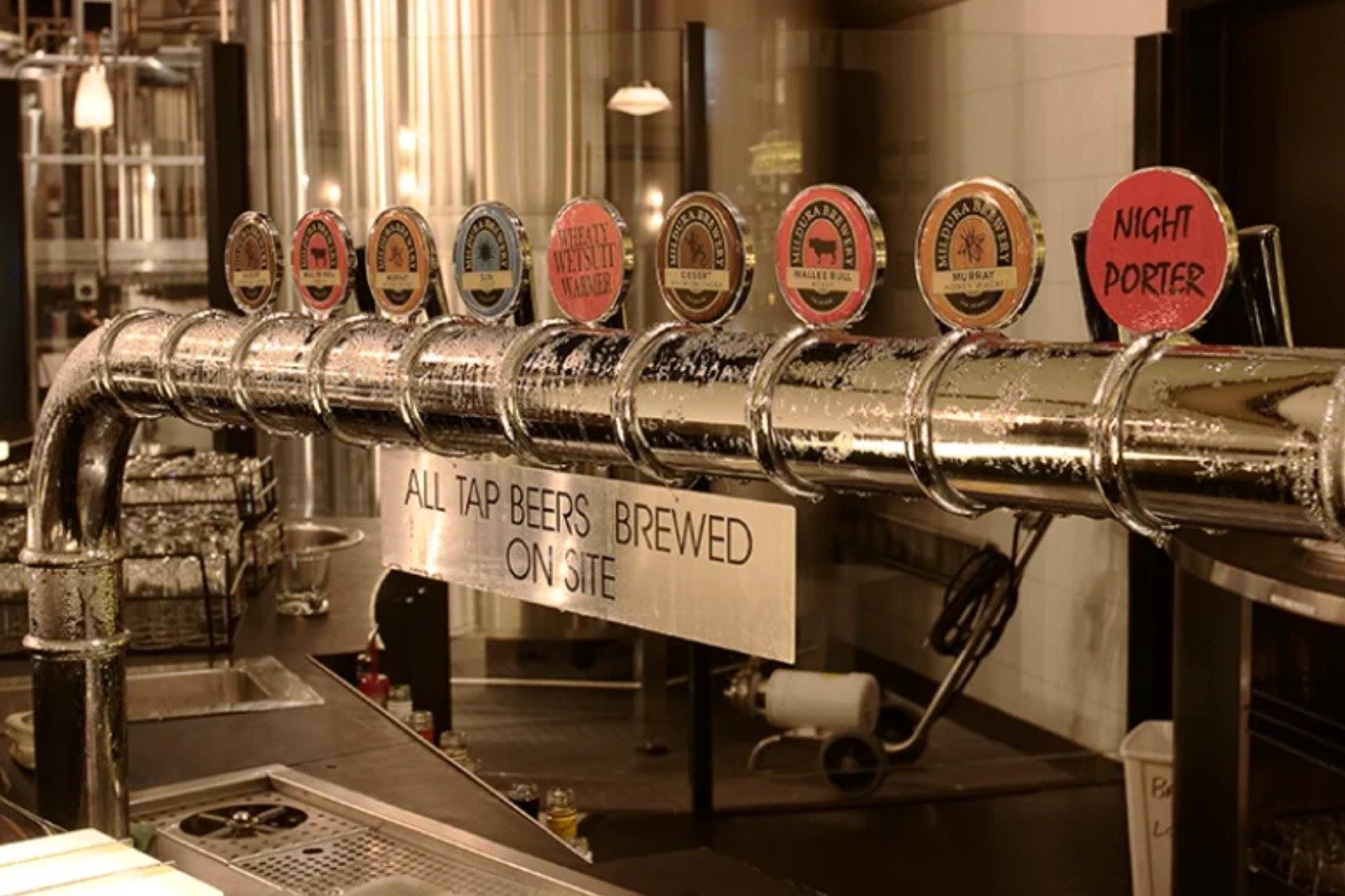Serene Japanese Elegance
This restaurant interior pays homage to Japan’s immaculately tasteful and profoundly spiritual design history.
The small footprint is elongated by a clear line of site through the full length of the venue. This length is doubled by a perfectly placed strip of mirror resulting in an uncluttered sense of space.
The ever popular sushi bar is proportioned for ultimate comfort for both the customer and the chef. Likewise the refined banquet and table seating allows for a devine dining experience.
The private dining space borrows geometry from the traditional tatami room, and is precisely square with elegant, also square, furniture and lighting centred in perfectly calm symmetry.
One of our fondest projects, Minamishima still looks brand new today after over ten years of booming business.
