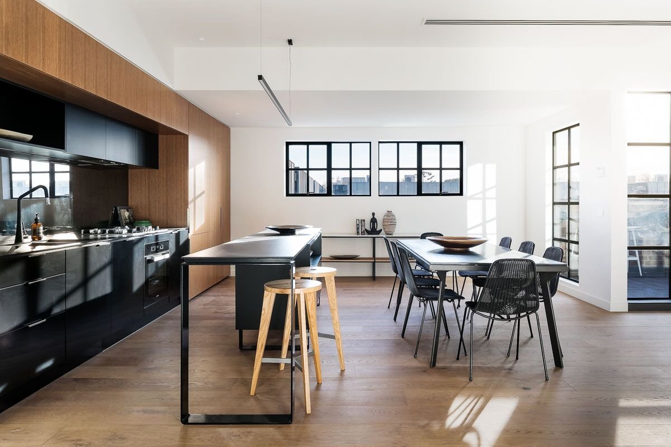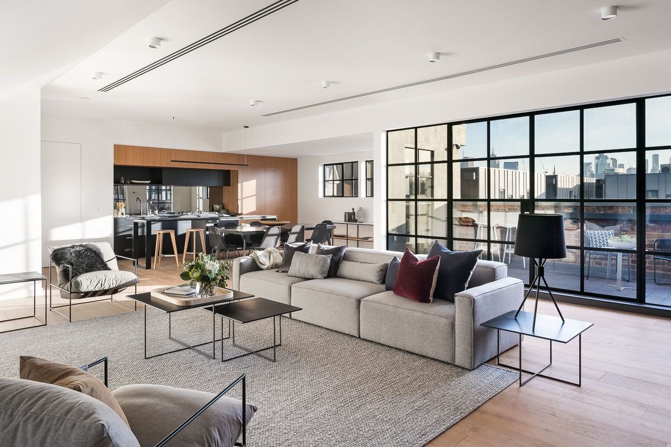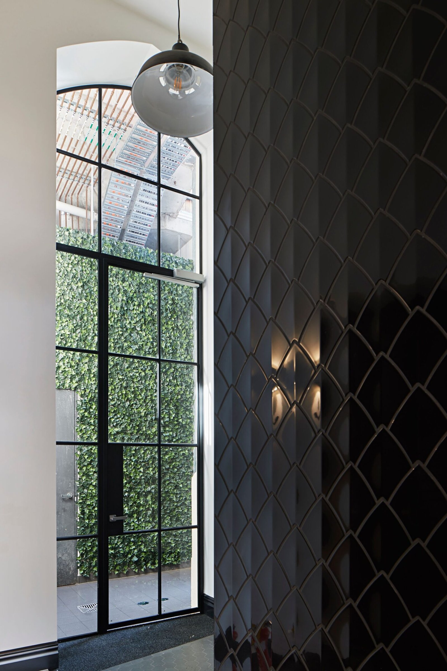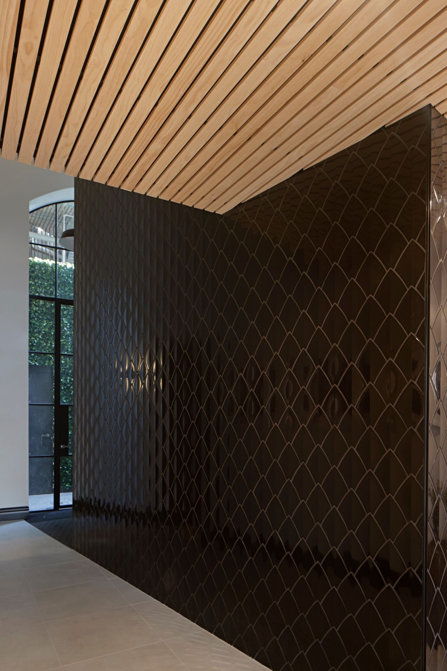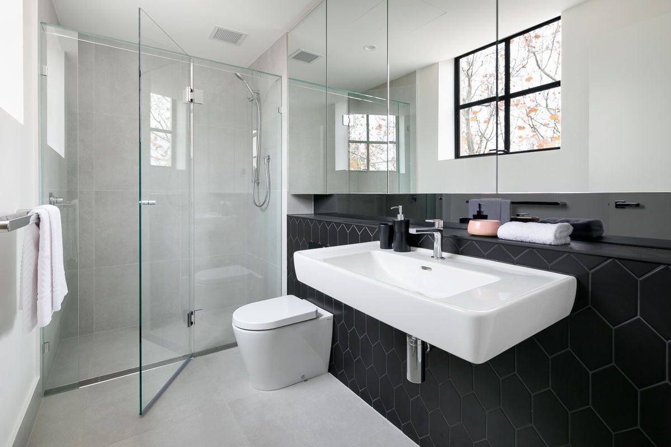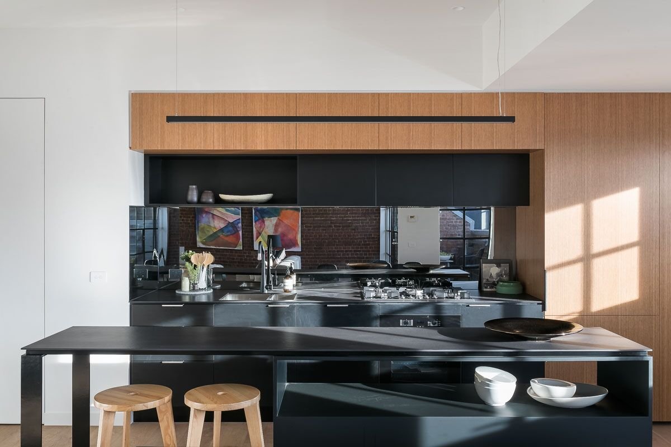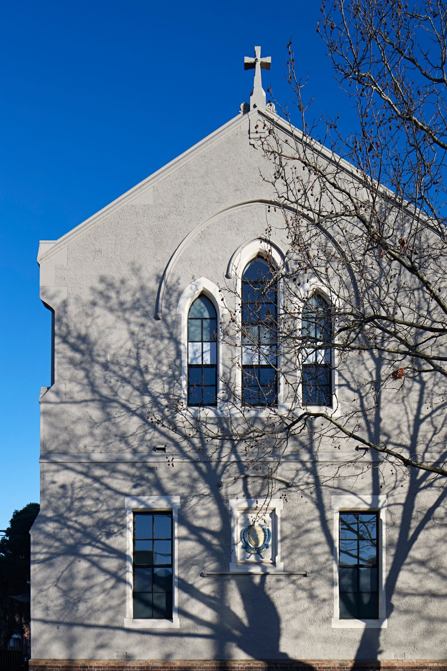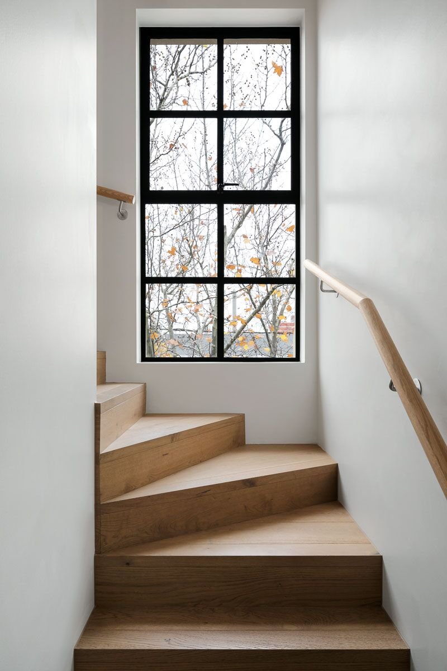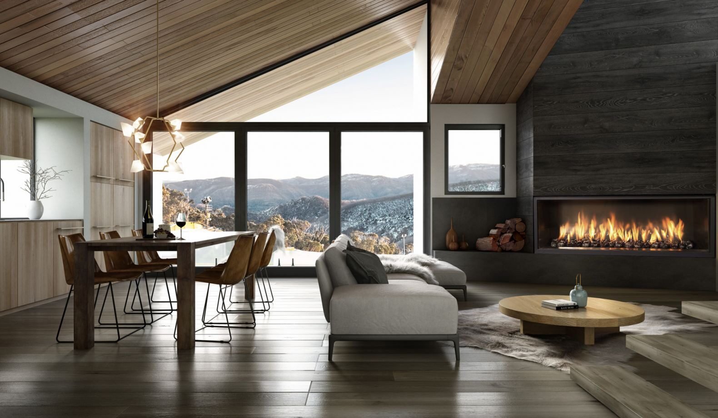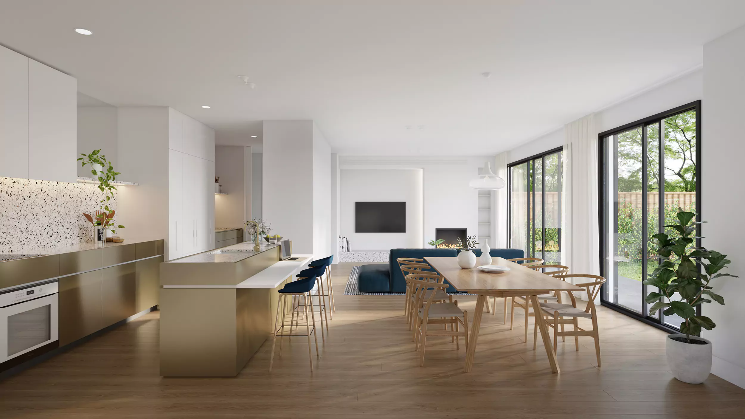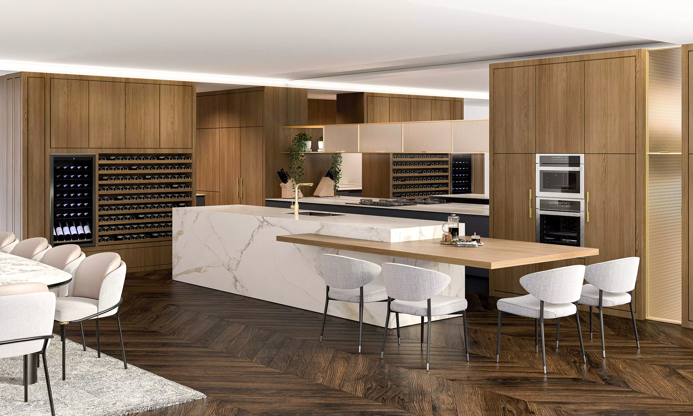
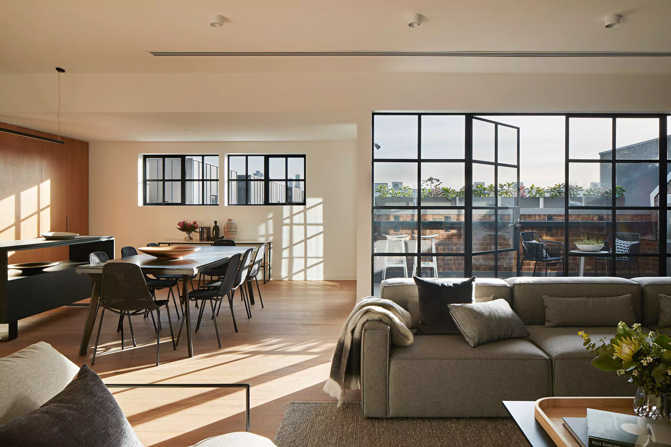
St Joseph's Apartments
Multi-residential
Historic Redevelopment
About St Joseph's Apartments
Key Details
- Heritage preservation meets contemporary design.
- Ergonomic and acoustic comfort make for a serene dining experience.
- Efficient space planning optimizes comfort and economic potential within the existing building envelope.
Heritage Redefined
The conversion of the former St. Joseph’s school, originally constructed in 1892, exemplifies a masterful blend of heritage preservation and contemporary design. Retaining the building’s historic charm was central to the redesign, with key architectural elements like the original double-brick walls being carefully exposed to maintain their timeless appeal. New steel windows, designed in the style of the originals, offer a respectful nod to the past while providing modern functionality.
Designing these six luxury apartments required a thoughtful balance of old and new. The interior spaces are meticulously crafted by K. Holland to ensure a harmonious flow across two levels. Each apartment is designed to offer a unique combination of deeply private spaces and open, airy areas ideal for entertaining. The careful consideration given to space planning allows for both comfort and elegance, while maintaining a connection to the building’s historic roots.
One of the most striking features of the design is how industrial elements are seamlessly integrated into the modern aesthetic. Steel window frames are mirrored in the detailing of the island benches, and mirror splashbacks amplify natural light, creating a sense of spaciousness in the open-plan living areas. The contrast between the exposed brick, timber, and steel accents further enhances the industrial vibe, without sacrificing the warmth and character of the heritage structure. This conversion exemplifies how heritage buildings can be thoughtfully repurposed into contemporary living spaces, creating an extraordinary aesthetic that blends the raw beauty of historic architecture with modern luxuries.
